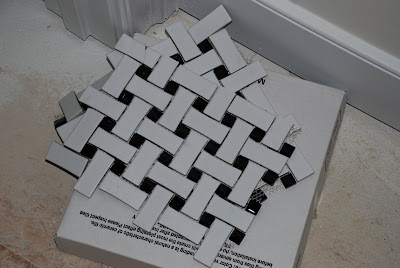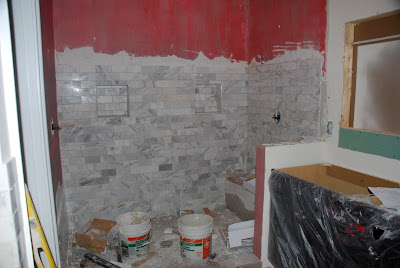June 29, 2010. That is the day we're scheduled to move back to our decidedly less humble abode. 24 days and counting. A TON has been done since I last posted photos. A TON remains left to do.
There are a few biggies on the list -- drill the geothermal wells; siding; figure out (and install, once and for all) the stonework; columns; kitchen, butler's pantry and bathroom counters; hardwood throughout the entire house; electrical hookup by our local provider; plumbing hookup... OK, so perhaps that's more than just a few biggies.
And there's a bunch of small small things, too numerous and nit-picky to list. (Rest assured, though, that the type-A in me has made lists of my lists!)
But we're getting there. And I hope my husband/quality control/green consultant and LEED AP/basement finisher/how-in-the-world-is-he-still-standing...AKA MY HERO...makes it through in one piece. I know that he's hoping I don't lose my mind in the next 24 days. Jury's still deliberating that one.
Tomorrow the house will be on the Arlington Green Home Tour, which really just further emphasizes the amazing job Noah has done with the project!
Hopefully the next installment of photos will include a few of the "biggies." Until then, here's a camera dump...
Dining room...family room...kitchen...butler's pantry...welcome to part of the main floor (missing = library)!





 The girls' slightly retro bathroom. Subway tiles on wall. Basketweave on floor. "Short" medicine cabinets so they can actually see themselves while they brush their teeth.
The girls' slightly retro bathroom. Subway tiles on wall. Basketweave on floor. "Short" medicine cabinets so they can actually see themselves while they brush their teeth.


 Master bathroom...the metamorphosis (still awaiting marble countertop and frameless glass for shower)
Master bathroom...the metamorphosis (still awaiting marble countertop and frameless glass for shower)



 Jury's also still deliberating the stonework...although, at the time of this posting, there's active voting on Facebook! With mortar (the first two photos) vs. dry stack.
Jury's also still deliberating the stonework...although, at the time of this posting, there's active voting on Facebook! With mortar (the first two photos) vs. dry stack.








0 comments:
Post a Comment